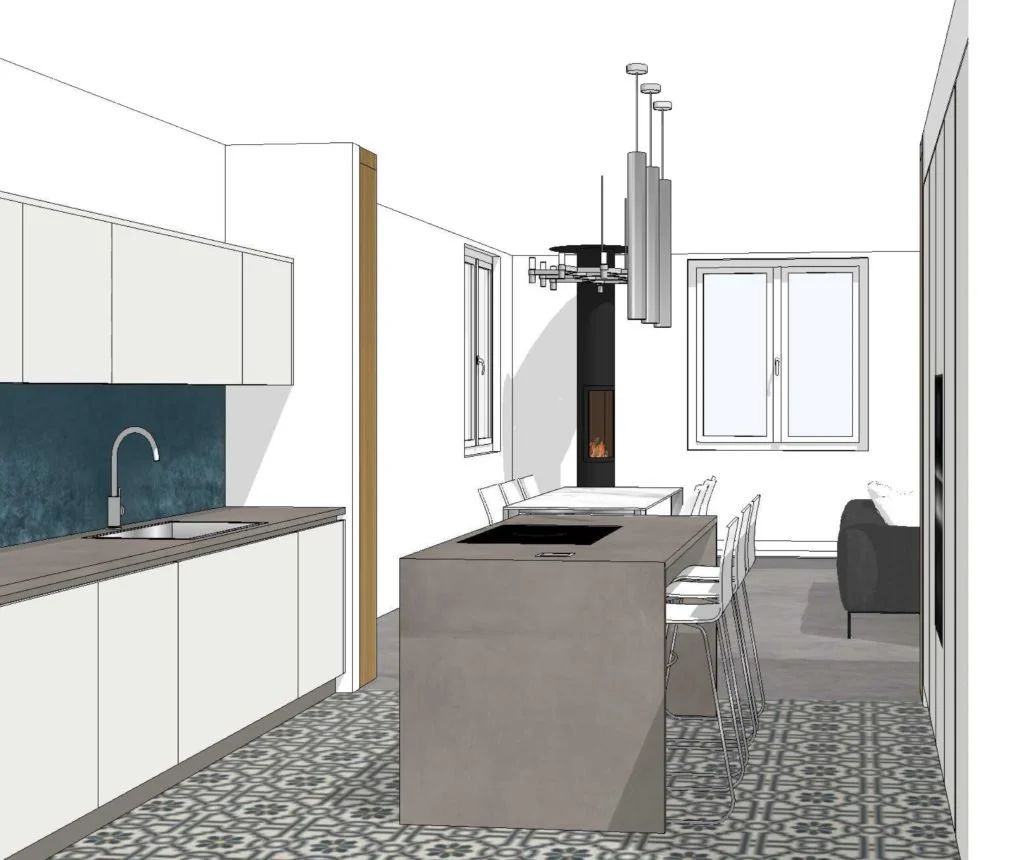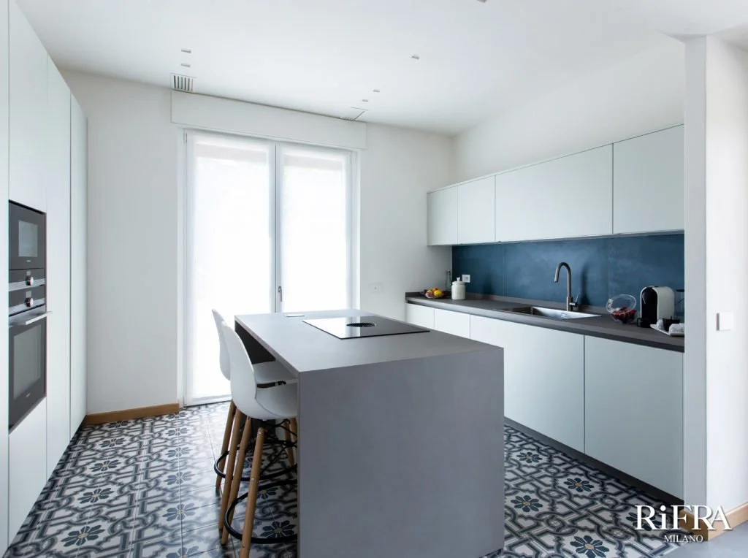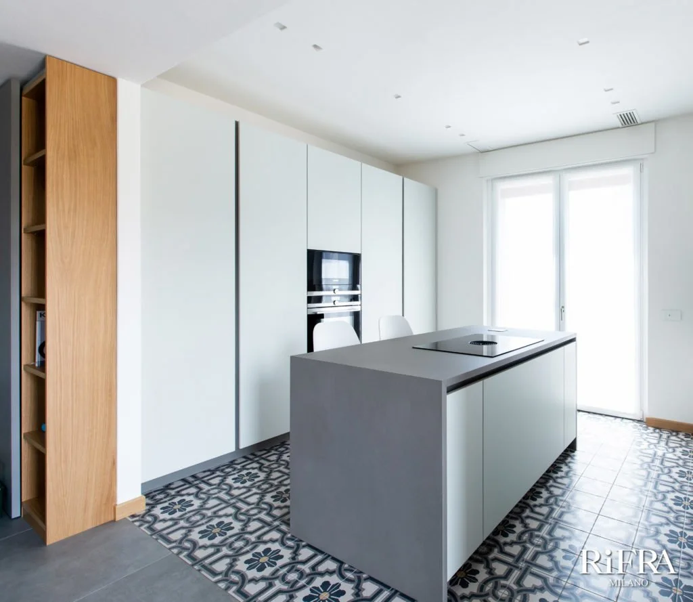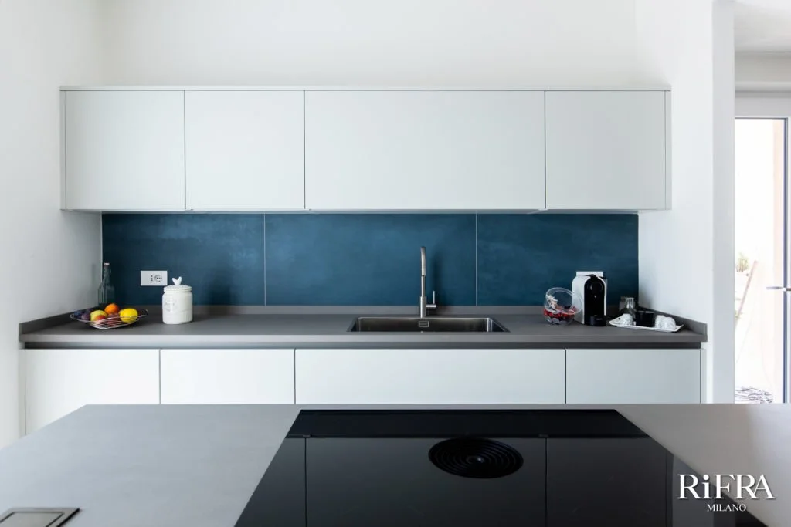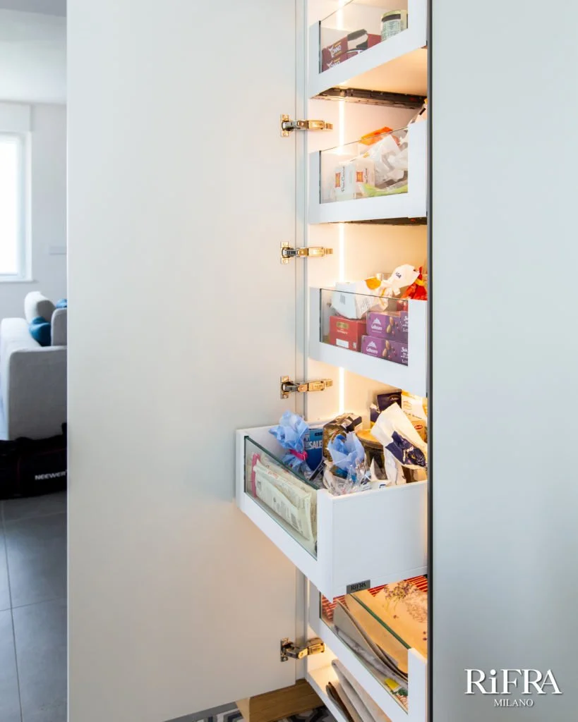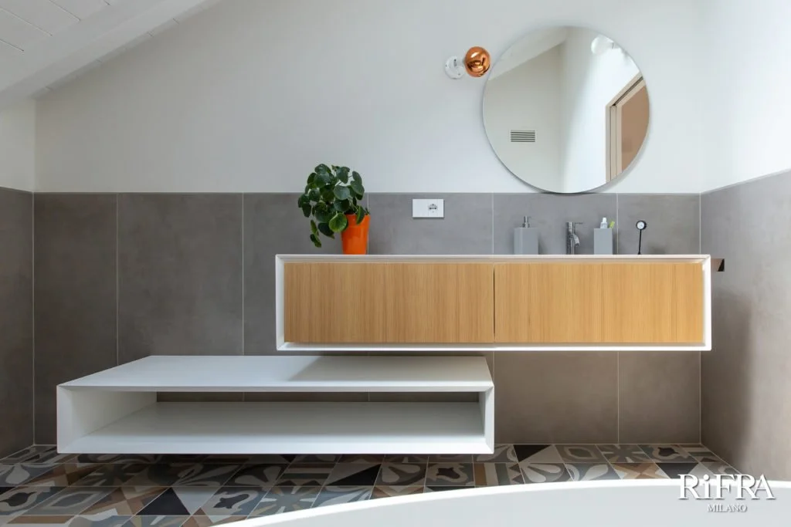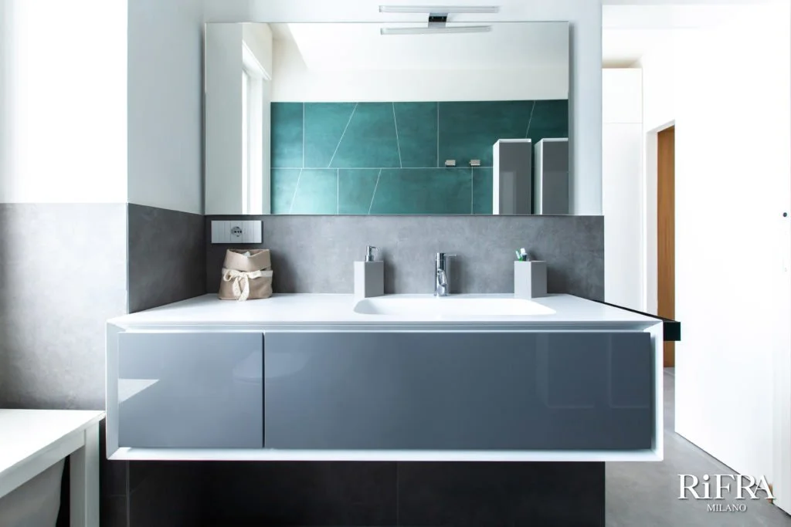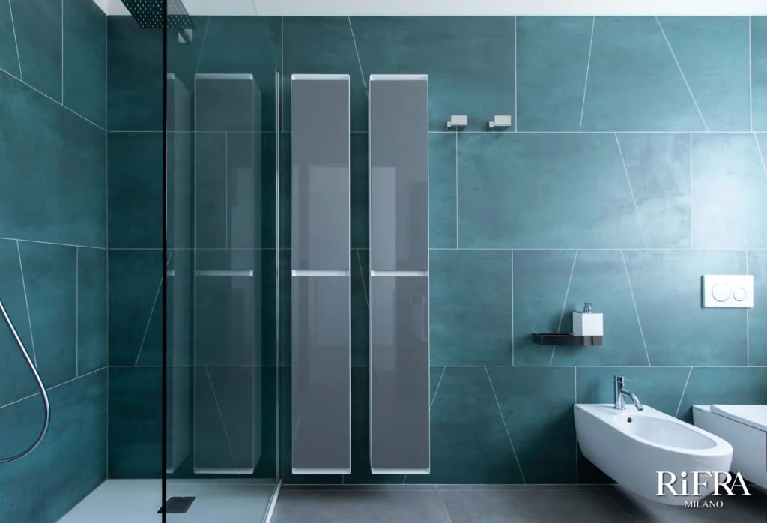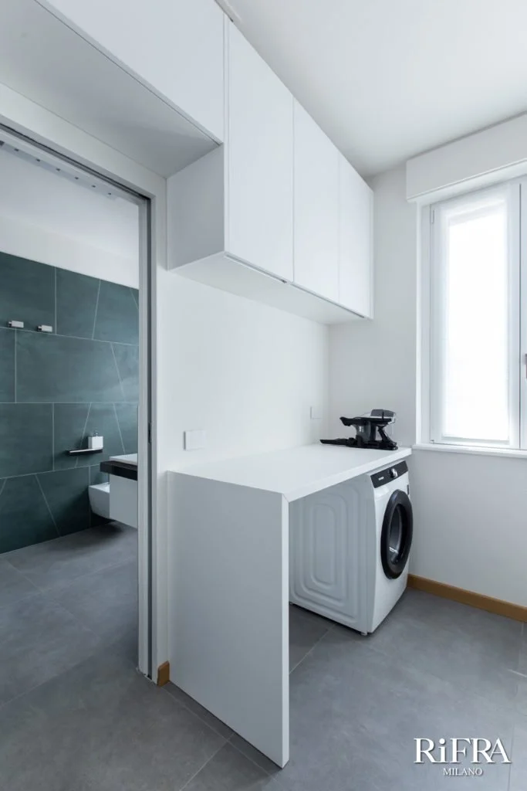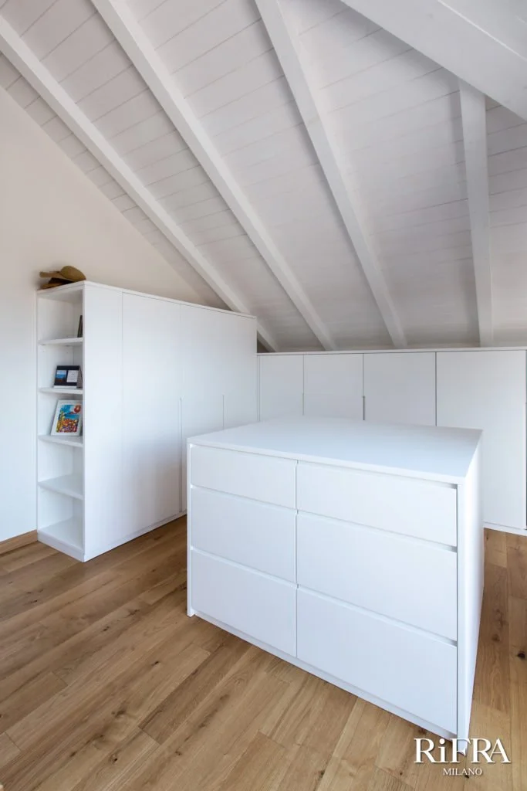Design flat with Mediterranean atmosphere
We are in Italy, close to the Como lake, where Alessandra, the owner of this house has carried out a complete renovation. She has furnished the kitchen, the bathrooms and the walk-in wardrobe with RiFRA's proposals.
Our designer, listened first to the client's needs, then drew up several projects and confirmed with Alessandra the design we can see in these slides:
The project is for us very important to well understand the desires and needs of our customers. Only after having listened to the persons personally is it possible to create the best RiFRA kitchen.
Once the project is confirmed, our technicians took the measurements of the rooms, drew up the production drawings, produced the kitchens and bathrooms and the wardrobes in our modern factory in Brianza, Italy (you can watch a video summarising who we are and how we work by clicking on this link). Then, the furniture will be delivered and assembled by our staff.
Let's see together the photos of the realisation:
KITCHEN
The kitchen is part of the LINE collection, characterised by a clean and timeless design.
In terms of design, the kitchen has been planned with an island in the centre, consisting of a storage area with large drawers and a "snack" area with high stools for quick snacks or morning breakfasts. The top of the island is made of Calce Tortora-coloured finish ceramic stone, and includes a cooker hob with integrated hood and socket holder.
In front of the island is the working part of the kitchen, made up of base and wall units, and the tall units; let's see them in detail.
The cabinets and wall units in the working area are in matt cloud grey lacquer. The countertop is in the same material and colour as that of the island.
The backsplash was created with light blue ceramics, following Alessandra's specific request.
The column wall contains the ovens, refrigerator, freezer and the pantry.
The storeroom was equipped inside the columns with pull-out drawers with glass fronts and LED lighting.
BATHROOMS
The bathrooms were furnished with the K.ONE collection, which impresses with its 45° workmanship.
In the master bathroom, you can see a contrast between the Natural Tinted Oak doors, the Matt White lacquered structure and the integrated Solid Surface sink.
The bathroom is completed by RiFRA accessories from the CLEAN collection in steel and Solid Surface.
The second bathroom, also furnished with the K.ONE collection, is finished in glossy lacquer: pure glossy white structure and glossy lacquered Cenere front.
Also in this composition the sink is integrated in the Solid Surface top.
Behind this bathroom is a laundry area, where we have created custom-made furniture in matt white lacquer.
DRESSING ROOM
A room in the residence is used as a walk-in wardrobe, designed and built by us, following the client's instructions to favour storage.
In the middle of the room is an island with large drawers, while the walls have been fitted with cupboards. Lastly, there is an open piece of furniture that is used like a bookshelf.
CUSTOMER TESTIMONIAL
Alessandra gave us a very meaningful testimony:
"I fell in love with RiFRA's products as soon as I saw them, we were helped a lot by your designer, who came up with several designs; we wanted to combine design and functionality, which we need".
"delivery and installation were perfectly executed, therefore I would recommend the RiFRA experience to everyone".
Here you can listen to Alessandra in this video:
THE IMPORTANCE OF THE PROJECT
We at RiFRA like to follow up and cuddle our customers who have placed their trust in us, by visiting them after installation, and ensuring that their satisfaction is high.
The furnishing of the own home, especially when it comes to kitchens and bathrooms, is a real investment. For this reason it is important to have at your side a Company with more than 50 years of history whose aim is to bring Italian design and the style of Milan to Europe and the world.
To do this, we have set up an online remote design system so that people who are renovating or buying a house, and want the RiFRA style in their home, can talk directly to our in-house designers. RiFRA's designers speak English, Italian, German and French.
To find out more about RiFRA's free online design service, click on the button below:
See you soon!
The RiFRA team


