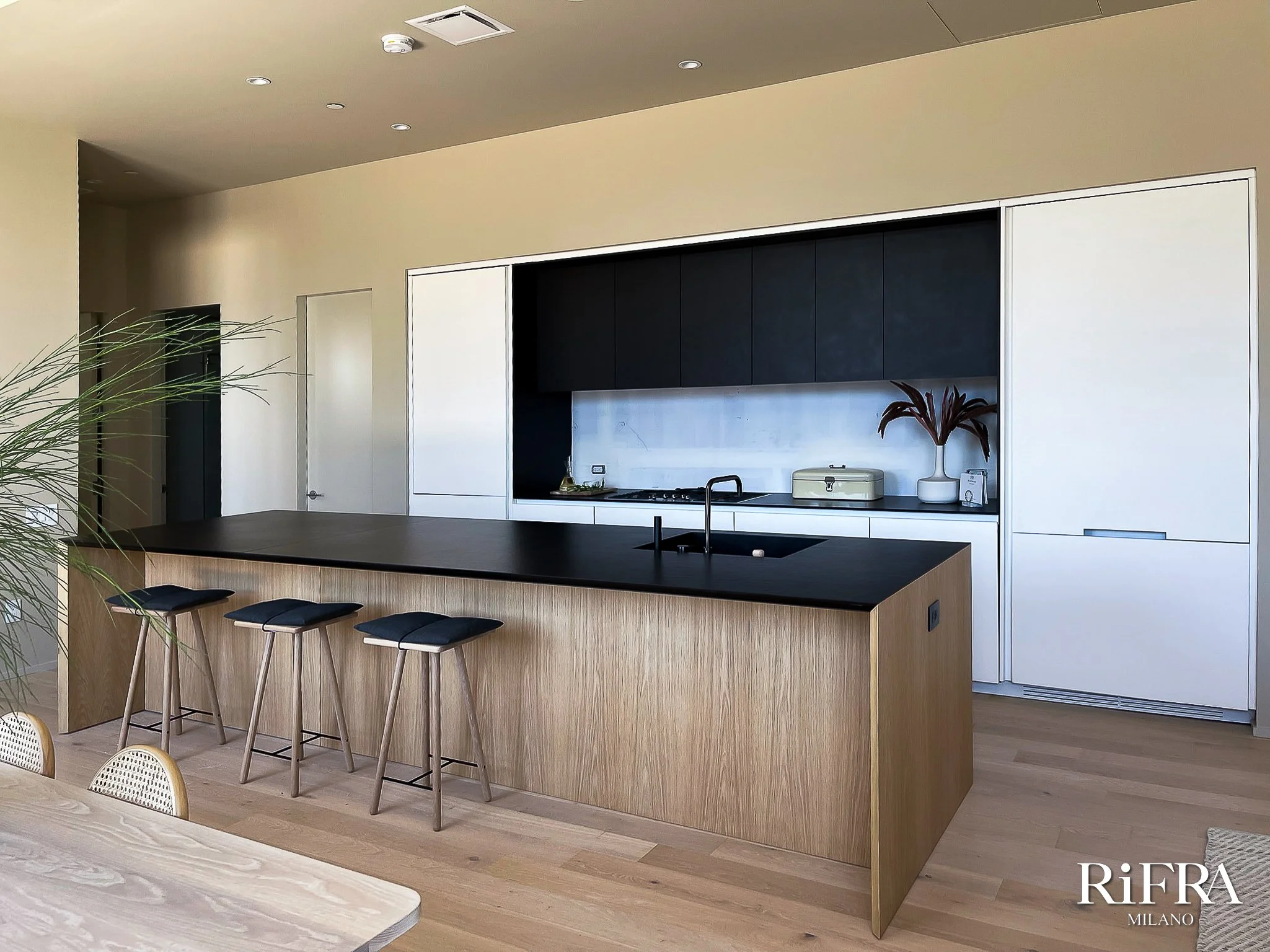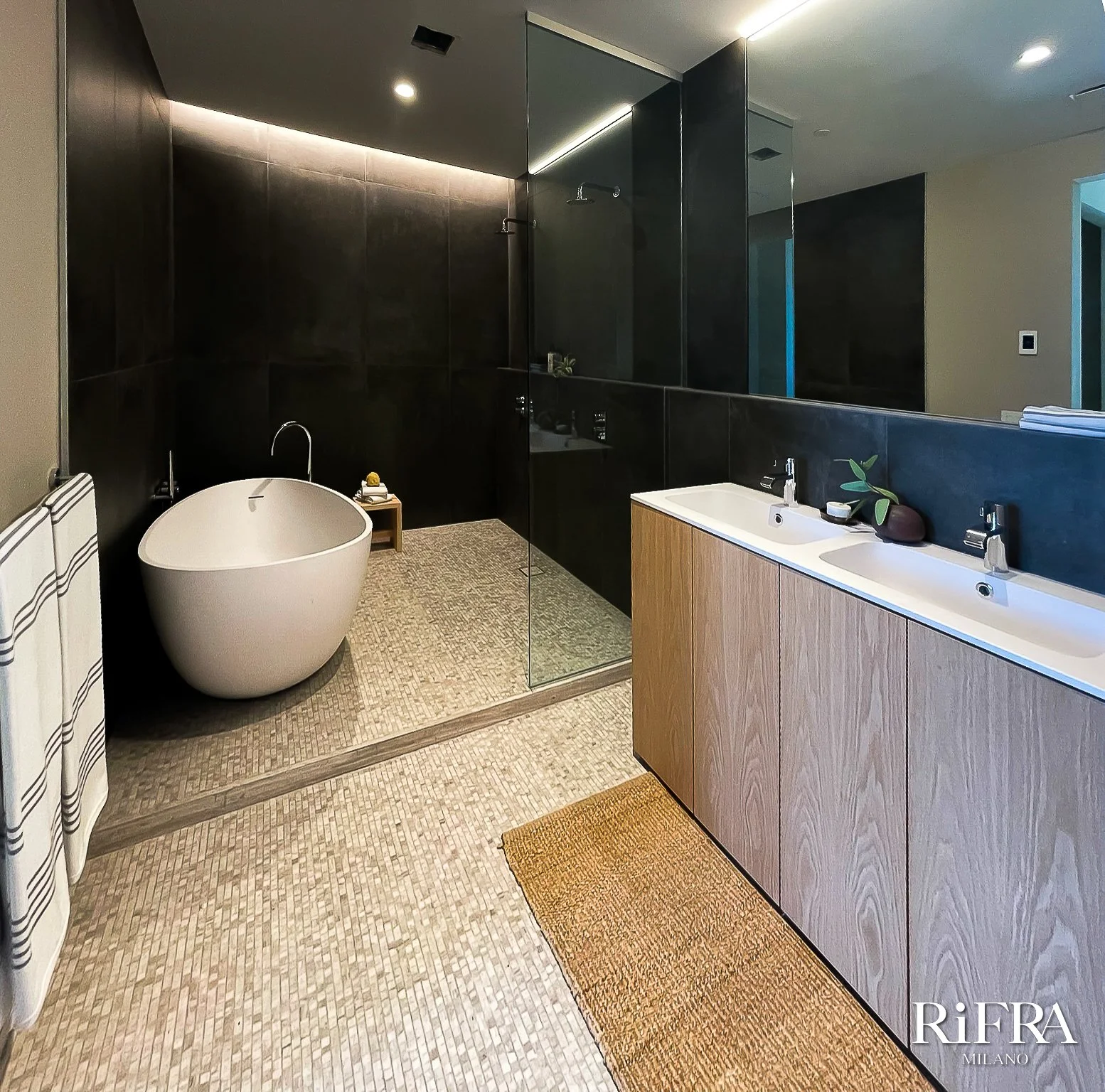[Foto] Project in New York with Kitchen and Bathrooms by Rifra.
RiFRA furnished this design flat in New York, which is designed around a kitchen with an island.
Kitchen
The island is more than five metres long and is made of antique oak; RiFRA's kitchen is the One model, customised to meet the customer's needs.
The external part of the island is dedicated to the snack area, while the internal part is for storage and oven housing.
The wall-mounted kitchen of the LINE collection is completed with tall units, refrigerator columns, base units, wall units and hob.
The finishes are of a high standard: antiqued oak wood, black ceramic top with integrated sink, wall units also covered in black ceramic, and base and tall units of the wall-mounted kitchen in pure matt white lacquer.
Bathrooms
In the bathrooms we find RiFRA furniture, made of the same material as the kitchen, to give continuity to the project.
In the master bath there is a composition with a double washbasin integrated in a solid surface top, while the shower accommodates the SMOOTH bathtub.
The project is completed by the guest bath with a cabinet, the top with an integrated washbasin and the AID medicine cabinet by RiFRA.
See all project photos on our blog:














To request a consultation with one of our designers and an online 3D design of your new RiFRA kitchen, click here and fill out the form: https://en.rifra.com/online-design-service
See you soon!



