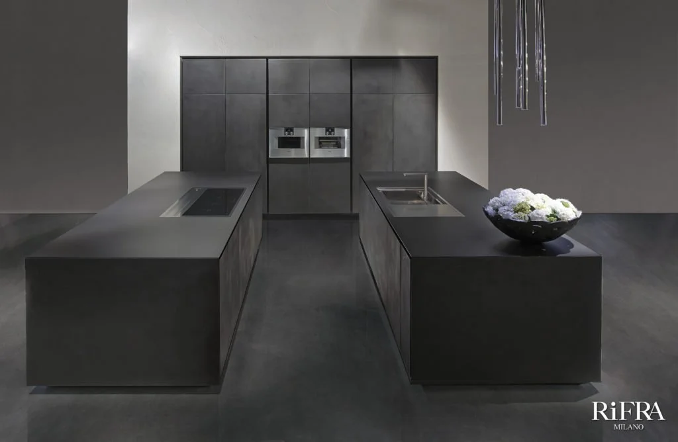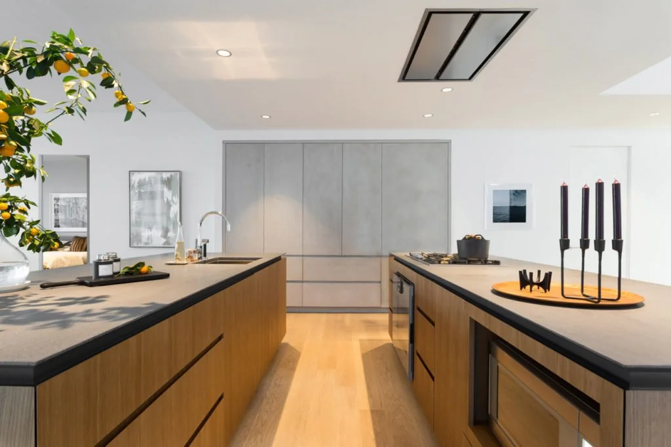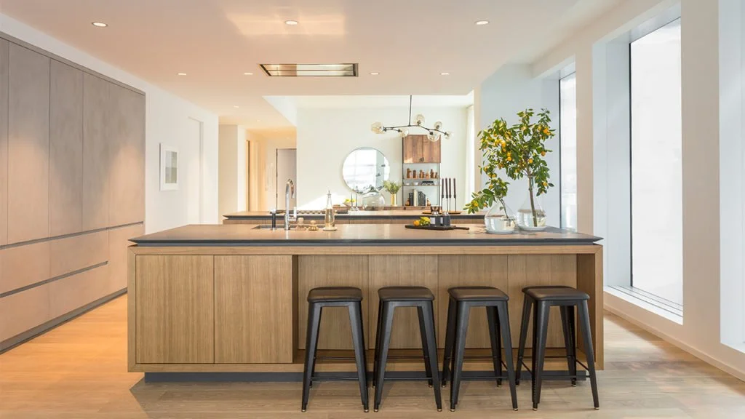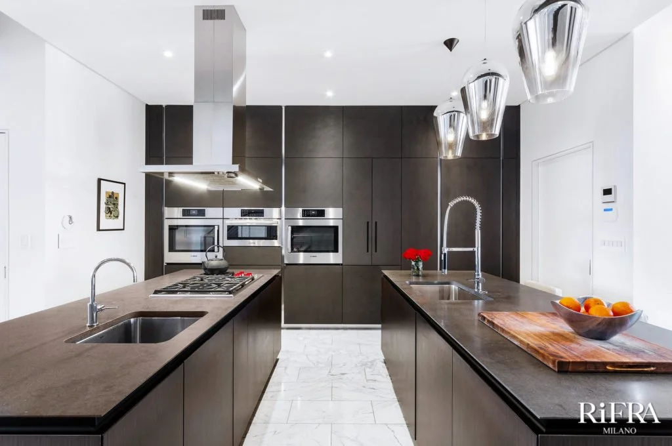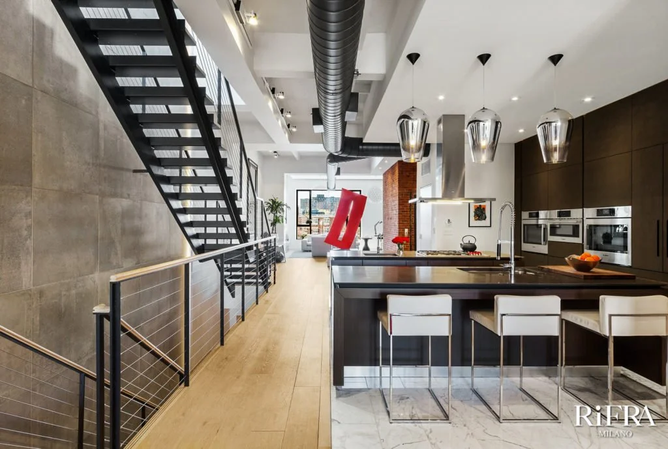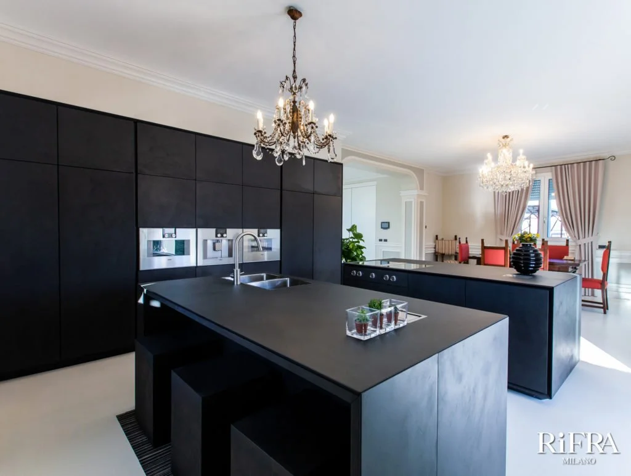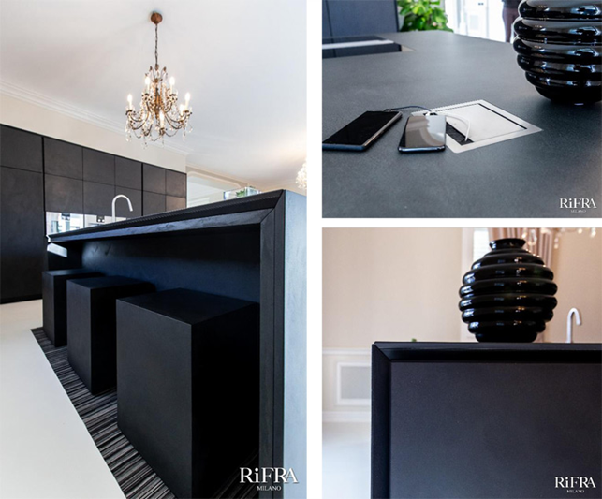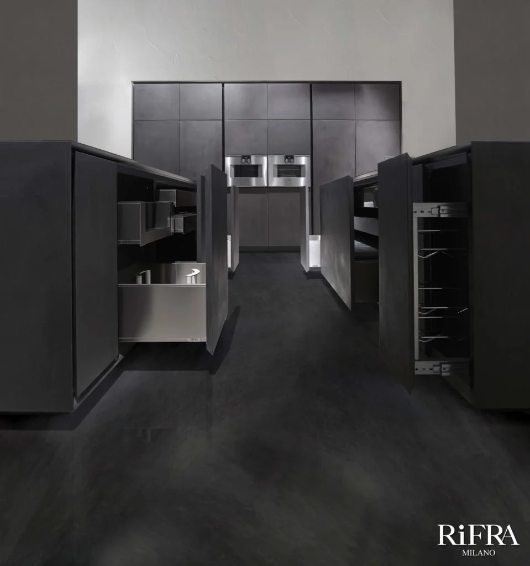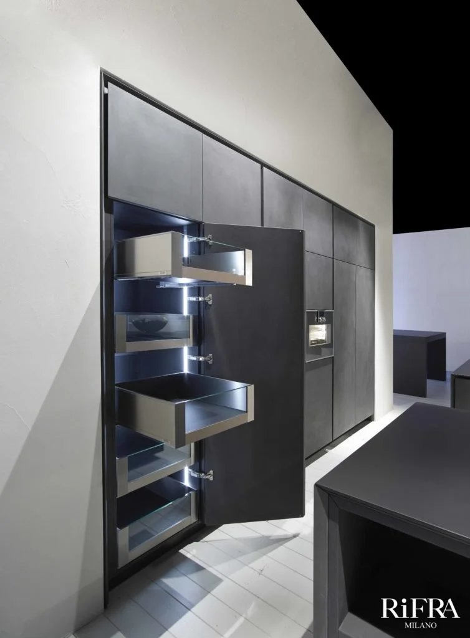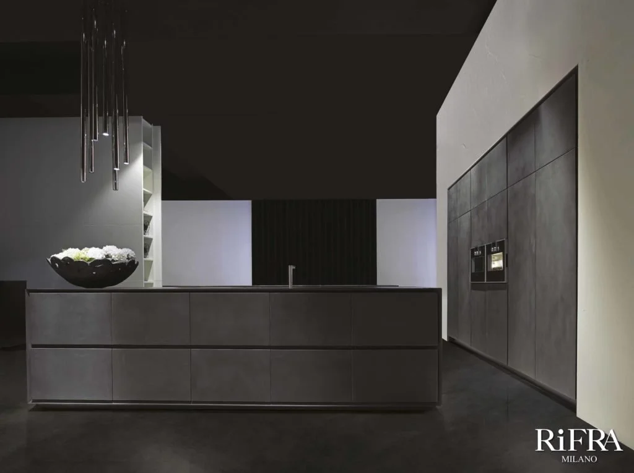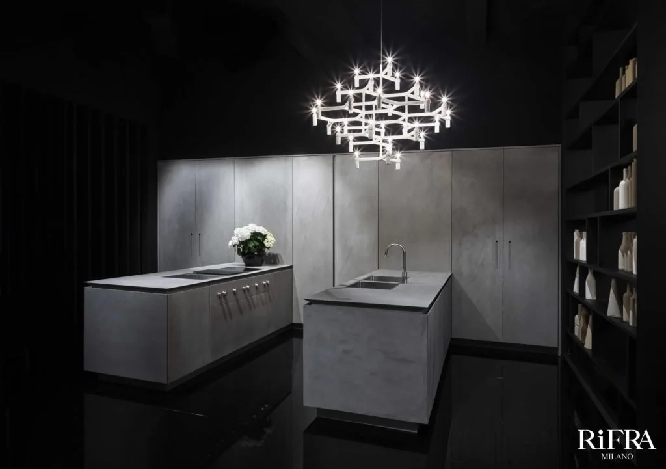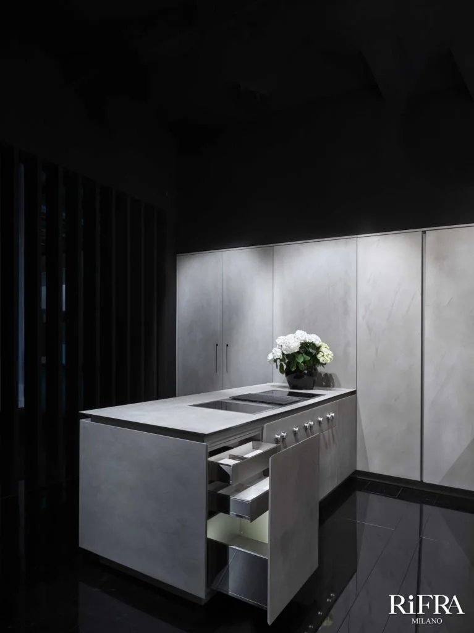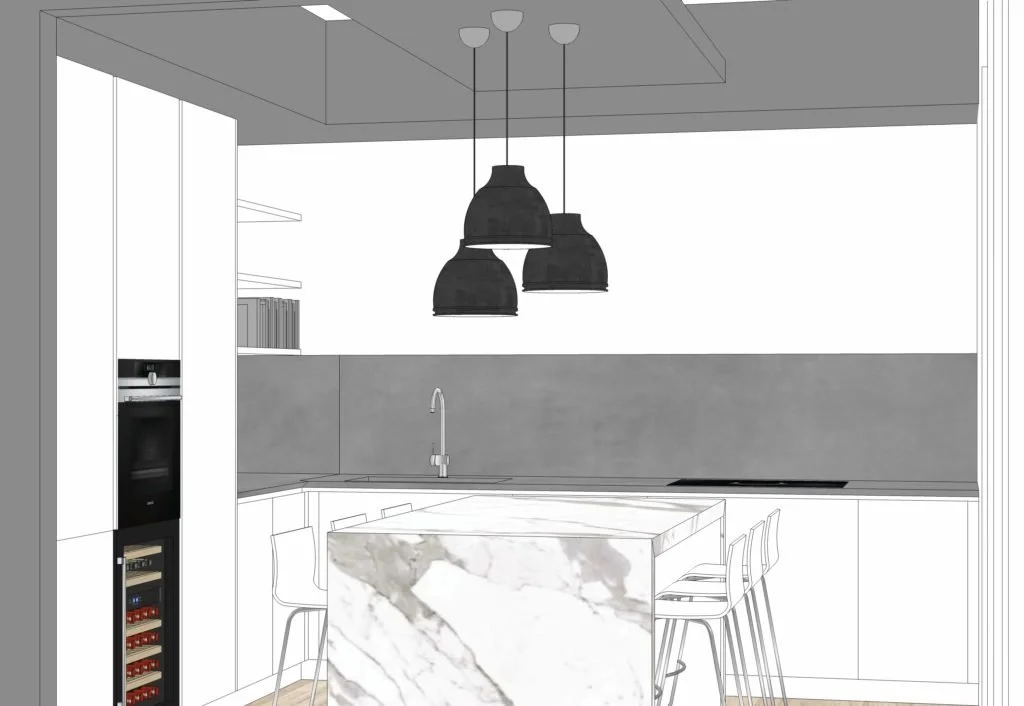Double island kitchen: the 5 best ideas for your new home
The new trend in the designer kitchens is represented by the double island kitchens.
This trend was born because more and more the kitchen represents the heart of the house, and especially in recent times, the kitchen has become the real "hub" of the house, where most of our time is spent.
The double island kitchen has many advantages, including having more space for storage and more support space, so, for example, an island can be dedicated to the storage and reception of the hob and other appliances, while the second island can accommodate the snack counter with its stools under the top.
Usually the design of the kitchen with double island has behind it a series of columns used for storage, but there are cases where the client decides to have a kitchen composed of base and wall units with the area dedicated to the pantry placed in a specific area, closed and not in sight.
5 double island kitchen ideas for your new home
Let's go now to see five popular configurations that RiFRA (put link in the name), an Italian company of high-end kitchens, has designed and produced for its clients and the solutions it has included in its kitchen catalog. (catalog with link to landing)
DOWNLOAD THE RIFRA KITCHEN CATALOGUE
1. New York, NY, USA
This double island kitchen by RiFRA is included in a new residential complex located in Dumbo, an ultra-trendy neighborhood in New York.
In this case, the cooktop, oven and microwave oven were placed in one island, while the sink was placed in the other island.
Both islands are equipped with the latest generation of doors and drawers with mechanisms that allow full opening and soft closing, to ensure maximum comfort for residents.
On the wall you can see the installation of columns that contain refrigerator, freezer, and pantry.
In the view from the living room, note the snack bar that doubles as a storage unit, the design of the top with its 30° workmanship and the columns in cement finish.
The materials used for this realization are precious and refined:
Natural brushed oak on the two islands.
Matt grey lacquered grooves and plinths.
Columns in hand-spatulated grey cement.
Tops in Basaltina Stone.
2. Hoboken, New Jersey, USA
This RiFRA double island kitchen is located in a four-story home in downtown Hoboken, New Jersey, and was completely renovated and designed by its current owner.
This home exudes a contemporary style, with an industrial loft-like character, but also offers every modern luxury imaginable.
This historic property was originally built in 1897, and served as a milk bottling plant before being converted into a three-unit residential property.
The current owners acquired the three units for renovation and have redesigned the space with the utmost care to create a spacious open floor plan home. The spacious double-island kitchen, designed, manufactured and delivered by RIFRA, is part of the FLY collection, which features 45° cuts on the doors and 30° cuts on the top.
In this case we find in an island the sink and the hob and the storage area, while in the other island there is the second sink with a snack counter.
The ovens, on the other hand, have been inserted in the wall columns which also include a refrigerator and freezer.
The materials of this kitchen marry the contemporary taste of the house:
the islands are in oak wood finish
the tops are in naturare basaltina marble
the columns are finished with the exclusive black cement finish, hand-spatulated.
3. Novara, Piedmont, Italy
In this Italian town, our client decided to furnish the kitchen of her villa with a RiFRA double island, more specifically from the ONE collection, in the black spatulate cement finish.
The choice of the ONE model was thought for its 45° cuts also on the plinth, thanks to which the effect is that of a single block suspended on the floor.
In an island, the one on the left, was inserted the sink and the snack counter, while in the island on the right were inserted the induction hobs with hood flush with the top, and was integrated into the furniture of electrical outlets, inserted in elegant brushed steel inserts.
The columns have been used to insert the space for the pantry, refrigerator, freezer, two ovens and the coffee machine.
The finishes enhance the contemporary feel of the kitchen:
Column bases and stools are black, hand-spatulated concrete.
Countertops are black ceramic.
RiFRA's collections ideal for the double island kitchen.
configuration are the ONE collection and the FLY collection.
You can find details of the RiFRA kitchens by clicking on this link and downloading your copy of the RiFRA kitchen catalog.
4. ONE kitchen
ONE is one of the most exclusive kitchens on the market, with an all-Italian style.
A monolithic island whose perimeter (top, sides and base), is shaped at 45 degrees with a thickness of 30 millimeters.
Completing the typical design of the One collection are the doors, also worked at 45 degrees with a thickness of 25 millimeters.
The interiors of the furniture are matt lacquered, with stainless steel guides and drawers.
The ONE kitchen with double island in hand-spatulated black cement, has two large islands 120 cm each, with the sink in the right island and the hob with hood integrated into the top in the left island.
The part of the columns is used to insert the fridge, the freezer, the ovens and the pantry, equipped with LED lighting and individually pull-out drawers.
In the back part of the left island instead, a bookcase is presented.
The ONE kitchen is fully customizable according to the wishes and spaces of the customer.
All RiFRA kitchens are completely custom-made and are produced one by one after an accurate study of space design, together with the customer.
5. FLY kitchen
FLY by RiFRA is a kitchen characterized by the profile of the top shaped at 30 degrees, and is exalted to the point of exasperation, together with the throat deliberately over size characterizes the collection.
The sides and doors all worked at 45 degrees, with a thickness of 22 mm, create a volume without interruption.
The proposal of the kitchen with double island is presented with two islands of 90 centimeters in depth, on an island is the hob with its hood integrated into the cabinet, while in the second island was installed the sink.
Both islands are dedicated to storage; the columns at the back are used both for storage and to house the ovens, fridge and freezer.
The islands are equipped with stainless steel drawers; the finish of the kitchen is in grey hand-spatulated cement.
Also the FLY kitchen is completely customizable and built to measure on the needs of the customer, after an accurate design phase.
The importance of the project
As we have seen, the most important thing for us, when we face a customer, is to start from a project.
Only after discussing with the customer his dreams, his goals and what he expects from his new kitchen, can we move on to the design phase and then the budget.
Today it is even easier to contact a RiFRA designer for your kitchen project.
Our working method called "Progettazione OnLine" is composed of four phases that leads you to have in hand, without obligation, a RiFRA project with relative quotation of the kitchen. The four phases are:
1. FILL IN THE FORM
Click on this link and fill out the form in all its parts. CLICK HERE
We will get back to you for an initial call with one of our designers.
2. FIRST CONTACT WITH A RiFRA PERSON
We will contact you by e-mail or phone and ask you for the floor plan of your house to start reasoning about a type of kitchen that fits your situation.
You will then be contacted for the appointment of the first video call.
3. FIRST VIDEO CALL WITH ONE OF OUR DESIGNERS
In the first video call we will introduce you to the RiFRA brand.
We will evaluate together which are the best collections and finishes for your needs and we will identify the type of design that best suits your spaces.
The call ends with the appointment of the second video call.
4. SECOND VIDEO CALL: PROJECT PRESENTATION
In the second video call, we will present your custom 3D project with a quote.
We will discuss the project and the kitchen solution that we have designed for you, without any commitment on your part.
ASK FOR YOUR FREE ONLINE DESIGN
Thank you for your attention!
See you soon,
The RiFRA team


