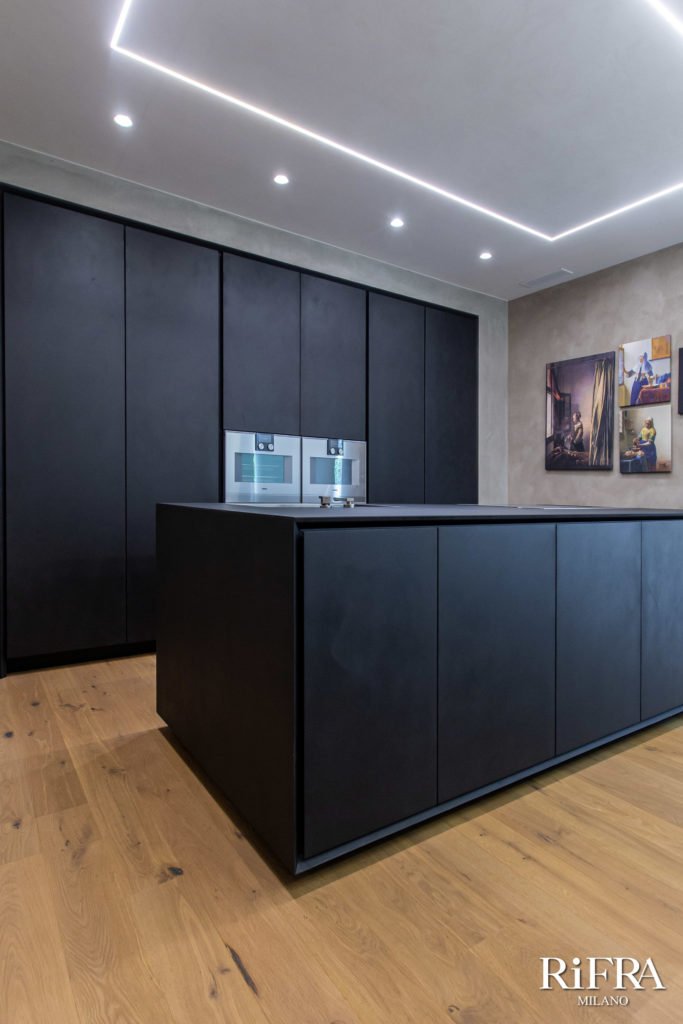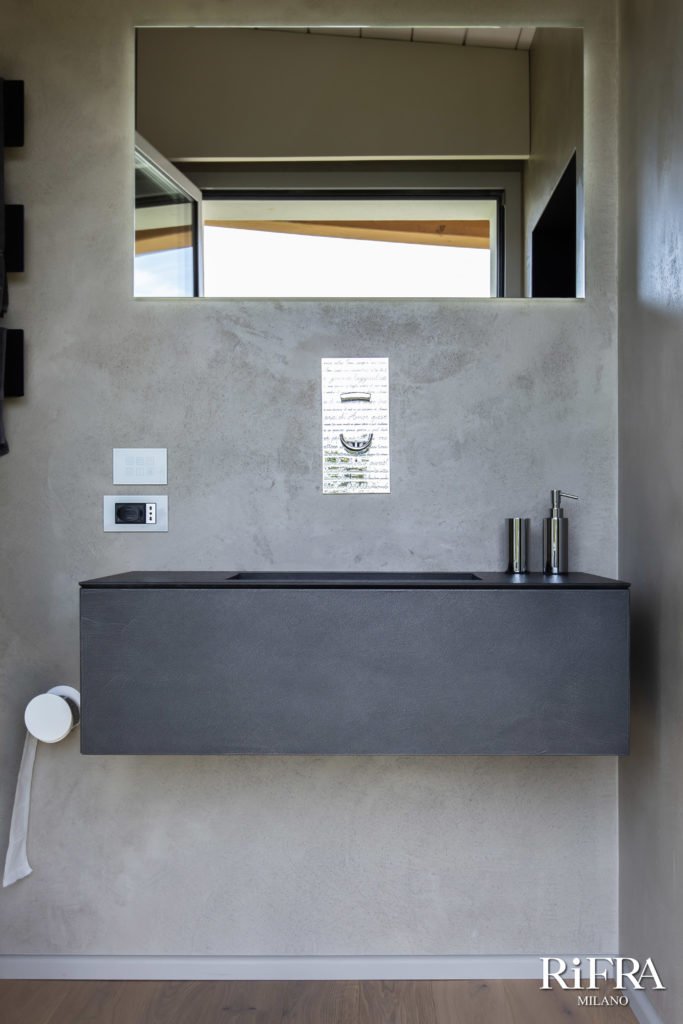DESIGN VILLA IN PIEDMONT, FURNISHED WITH KITCHEN AND RIFRA BATHROOM.
We are precisely in the town of Romagnano Sesia, one of the best artistically preserved villages of the Novara hills whose origins date back to Roman times.
The extraordinary Villa overlooking Monte Rosa, is entirely furnished with RiFRA kitchen and bathrooms.
The villa has been deliberately built as a faithful reflection of the personality of the owners who wanted to conceive something on which to lay their eyes and feel good.
Each room is characterized by a strong character and is united by several common threads.
We find in a recurring way the symbol of the circle both externally and internally.
"this symbol represents harmony for us, something that opens and closes, we wanted it in the structure, in the lights, in the silk-screen printing and in the furnishing accessories".
Another common thread is represented by the choice of material finishes and minimal and essential lines that we find in all environments;
"We have therefore chosen RiFRA, which has impressed us for the minimalism and materiality of the materials, to maintain the same common thread between kitchen and bathroom, giving continuity from the point of view of design and finish".
Let's see in detail the realization:
KITCHEN
The kitchen chosen by our customers is the ONE model with island, in black spatulate cement finish.
"In our opinion, the kitchen is the main room of the house, because it is a work area where we live several hours a day;
so we started to see it on the internet and I came across RiFRA's website, on the first page there was a ONE kitchen in black cement with double island and I immediately fell in love with it.
When I saw the RiFRA kitchen I said: it is her, because she responded to our taste and we were struck by her uniqueness".
The choice of the ONE model was designed for its 45° cuts also on the plinth, thanks to which the effect is that of a monoblock suspended from the floor.
The large windows let the light reflect on the hand-spatulated concrete finish, bringing out the shades of the finish, enhancing the craftsmanship.
"the light coming in through the windows makes the kitchen come alive, changing its appearance every hour of the day".
BATHROOMS
For both the master bathroom and the secondary bathroom, the KONE model has been chosen in the hand-spatulated grey cement finish.
In perfect harmony with the philosophy of the house, we see a voluntary choice to create a stylistic continuity with the kitchen environment.
"The bathrooms were then a logical consequence
We have chosen to maintain the same common thread between kitchen and bathroom, giving continuity in terms of design and finish".
The service bathroom, for its small dimensions, has been furnished with the K.KUBE model in black spatulate cement finish;
The K.KUBE model has been chosen for its pure shapes; in fact it has no visible handle, no grooves or profiles.
"The only bathroom that is different is the service bathroom, a small room, but one that makes its effect
We opted for the new KKUBE line
We wanted there to be no frills, no handles, we were also looking for a pure volume for this environment, that was all recessed, without interruptions, so that everything would fit into the philosophy of the house".
All three bathrooms are completed by THIN sanitary ware in matt white ceramic finish.
"Also the matt ceramic sanitary ware, combined with the spirit of the house in which we find various natural materials.
CUSTOMER TESTIMONIAL
Below are some passages from the interview with our clients:
"We started the work in 2017 and it was a long preparation process that lasted more than 2 years, we designed and studied the house, we already had very clear the style it would have;
we wanted this house to have something of us, something personal, we wanted to review everything we love, we needed to put what is beautiful for us, in fact we find the violin which is our favourite instrument, our favourite films and the poems of our favourite poets,
We wanted to create something that where the eye would settle down would make us feel good.
The kitchen is in our opinion the main room of the house, because it is a work area where we live several hours a day;
so we started looking on the internet and I came across RiFRA's website, on the first page there was a black concrete ONE kitchen with double island and I immediately fell in love;
RiFRA perfectly matched the philosophy of the house, minimalism, essential lines and materiality of the materials;
when I saw the RiFRA kitchen I said: it is her, because she responded to our taste and we were struck by her uniqueness.
A real stroke of lightning towards design, material and black colour.
We wanted a kitchen that was not a kitchen, out of the standard, that would be out of sight when you saw it.
We went to the showroom in Milan and saw it live and confirmed our choice, the finish, the 45° cut, the solidity of the doors, the attention to interior details,
the kitchen was in line with what we wanted.
We modified the room dedicated to the kitchen to create the effect of a monolith with the wall recessed columns.
The large windows change the shades of the spatulate concrete finish: the kitchen lives the various hours of the day.
Everyone likes the kitchen because they think it is not a kitchen.
On impact it may seem like an inviolable kitchen but it is extremely practical, functional and robust.
We live the kitchen for several hours a day, we live it a lot from morning to evening, but we are also about to chat, not having the classic living room, we stay there for a long time.
It is really very pleasant to live there,
we have everything at our fingertips but it is designed so that nothing can be seen.
we often live in the kitchen, we are happy.
The bathrooms were a logical consequence.
In the house we find various wires the circle, for example, we find it in the various rooms;
We have therefore chosen to maintain the same common thread between kitchen and bathroom, giving continuity from the point of view of design and finish.
Also the matt ceramic sanitary ware, combined with the spirit of the house in which we find different natural materials.
The only different bathroom is the one upstairs, a small room, but it has its own effect.
We chose the new kkube line because we wanted there to be no frills, handles, but a pure volume, all recessed, without interruptions, which was part of the philosophy of the house.
We were dedicated a lot of time by the RiFRA team, a deep knowledge, they showed us closeness in every choice we made, which goes beyond the classic customer-supplier relationship.
We found ourselves talking like old acquaintances.
Beautiful, pleasant, and unexpected.
An attention that has continued over time, even after installation.
A unique experience with a company where we follow our customers as well as our products".
THANK YOU
We thank our customers for their availability.
it has been a pleasure for us to work and collaborate on the success of their project.
ASK FOR YOUR FREE ADVICE
Our experience is also available online, through the free kitchen and bathroom design service. So you can ask for your personalized advice; our designers will listen to your needs and then we will develop a unique and exclusive project for you.
BOOK YOUR RIFRA PROJECT ONLINE
See you soon,
The RiFRA Team

















