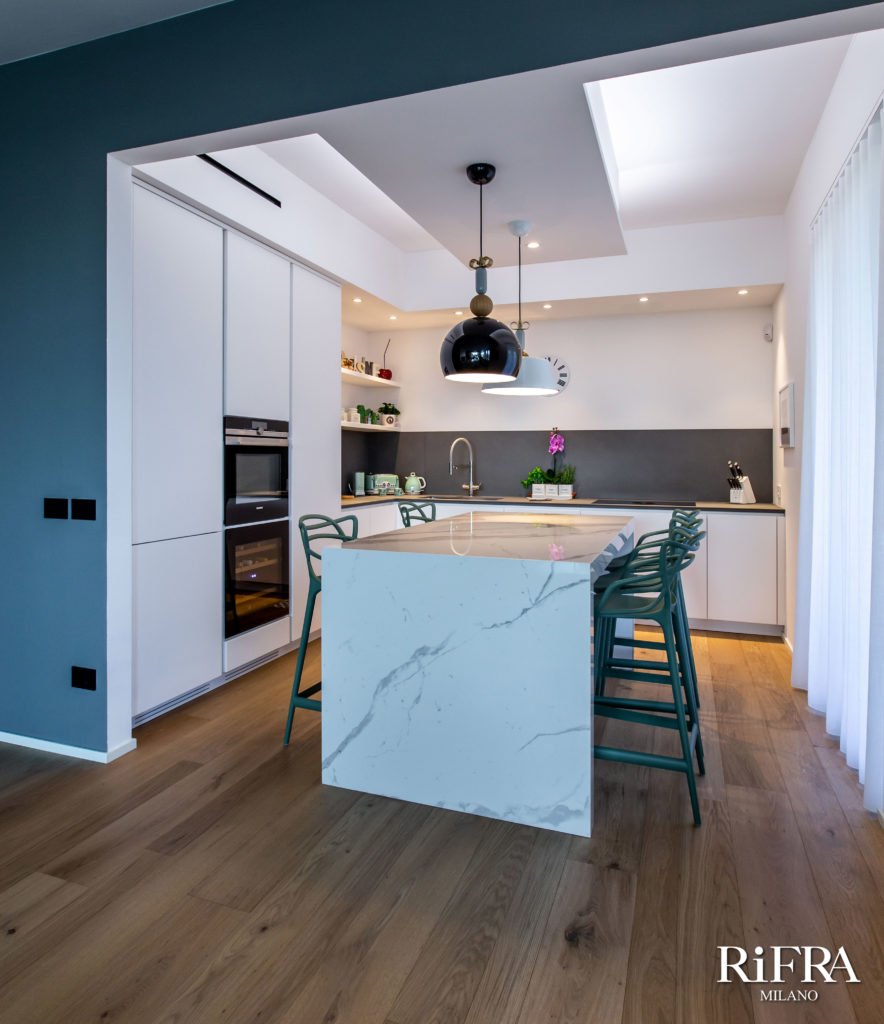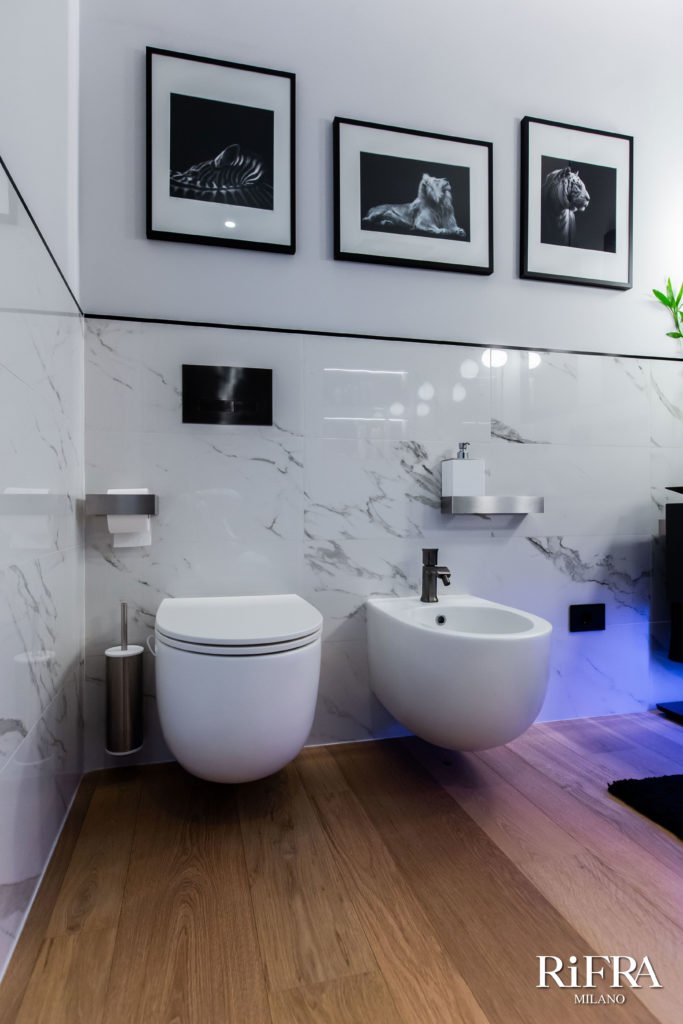DESIGN FLAT IN MILANO DUE.
Milano Due is located in the municipality of Segrate, and is enclosed between the San Raffaele hospital and research complex and the Parco Lambro.
An oasis of peace just minutes away from the busy city of Milan.
Developed by Silvio Berlusconi's Edilnord, the entire residential centre was built between 1970 and 1979, designed by architects Giancarlo Ragazzi, Giuseppe Marvelli, Antonio D'Adamo and Giulio Possa for the architectural part and by Enrico Hoffer for the landscaping.
The design flat is in a quiet and elegant residential area, characterised by large green spaces, as the design of Milano Due is based on these features:
wide green spaces, as opposed to the scarcity of green in the cities of that period
a triple road system (pedestrian, cycle and vehicular), in which the cycle and pedestrian routes almost never intersect the vehicular axes, which are also built in a trench, at a lower level than the urban areas, limiting the impact of traffic on the district
a structure with a central axis, the spine road, along which the district develops and where the various essential services are located
integrated planning that considers not only housing needs, but also the availability and usability of services within the district
Our architects and interior designers have developed this project trying to interpret the customer's needs in the best possible way, recreating an elegant and designer atmosphere.
The flat is furnished (kitchen, bathrooms, wardrobes) in the RiFRA style, let us take a look at the realisation in detail:
KITCHEN
A large, bright open space houses an imposing island covered in statuary marble stoneware, the undisputed star of the kitchen.
Behind the island, bases and columns from the FLY collection.
A game of contrasts deliberately created by the choice of finishes, which enhance the characteristics of the FLY collection, a high-end kitchen, characterised by both aesthetic and qualitative features.
The collection is distinguished by its top with a 30° profile, enhanced to the point of exasperation, and by the deliberately oversized groove.
The sides and doors, all worked at 45°, create an uninterrupted volume.
BATHROOMS
The Master Bath
We see a deliberate choice to create stylistic continuity with the kitchen environment.
The model chosen belongs to the KFLY collection, complementary to the kitchen, its 30° top contributes to giving the product a sophisticated and elegant image.
The choice of the dark finish in contrast with the marble of the walls gives the room a strong character.
The bathroom setting is completed with sanitary ware and accessories in satin-finish steel and solid surface from the RiFRA collections.
Children's bathroom
Contrast is the recurring protagonist of the settings in this flat.
The KONE model was chosen for this environment, a monobloc piece of furniture that amazes, both for the innovative two-colour play originated by the contrasting finishes between the front and sides, and for the 45-degree cuts that soften its internal corners.
The bathroom setting is completed with sanitary ware and accessories in satin-finish steel and solid surface finishes from the RiFRA collections.
Guest Bathroom
The service bathroom, due to its small size, has been furnished with the white lacquered KLINE collection, a very simple and linear line chosen to suit the use of the service bathroom.
The bathroom setting is completed with sanitary ware and accessories in a satin-finish steel and solid surface finish from the RiFRA collections.
NIGHT AREA
RiFRA's experience in manufacturing, combined with in-house design, has also enabled us to furnish customers' sleeping areas, such as the walk-in wardrobe in the master bedroom and the fitted wardrobe in the children's room.
CUSTOMER TESTIMONIAL
Here are some passages from the interview with our customer Nicoletta:
"We got to know Rifra through a friend, and already from a first view of the website we were very impressed by the whole range of kitchens and bathroom furniture.
What prompted us to evaluate Rifra was the simplicity and elegance of the lines of the kitchens.
We chose Fly because of the type of cut and finish. We strongly wanted this marvellous island covered in statuary marble gress, which immediately became the undisputed star of the kitchen, which in turn is the beating heart of the house.
Here we find ourselves living a daily routine that begins in the morning and ends with dinner in an absolutely elegant, functional and characterful environment.
As far as the bathrooms are concerned, since they have three different "destinations", we chose lines that best reflect the environment.
The boys' bathroom is very simple with a contrasting colour that makes the environment young and decisive.
In the small bathroom, we opted for a very simple, linear line to match the use of the service bathroom.
As for the master bathroom in the bedroom, it is a bathroom with a strong character, where a strong line of character in a dark colour contrasts and creates a perfect harmony with the marble cladding.
In conclusion, what can I say, the experience with Rifra has been more than satisfactory, it has perfectly realised everything we imagined and made every single room characterised by elegance, style and functionality."
We would like to thank our clients for the trust they have placed in RiFRA, it has been a pleasure for us to work and collaborate on their project.
ASK FOR YOUR FREE CONSULTATION
Our experience is also available online, through the free kitchen and bathroom design service. You can request your personalised consultancy; our designers will listen to your needs and then we will develop a unique and exclusive project for you.
BOOK YOUR RIFRA PROJECT ONLINE
See you soon,
The RiFRA Team



















